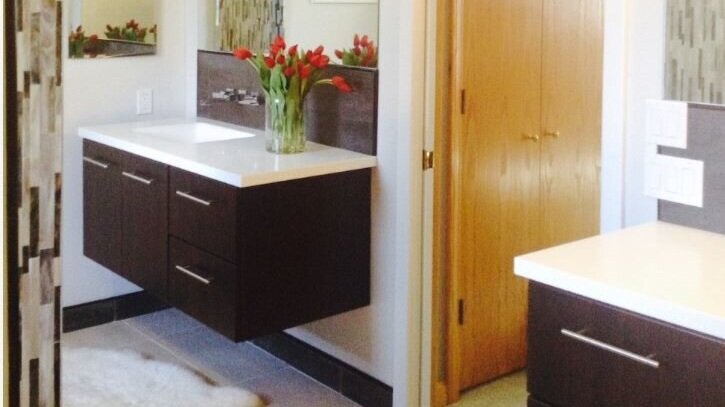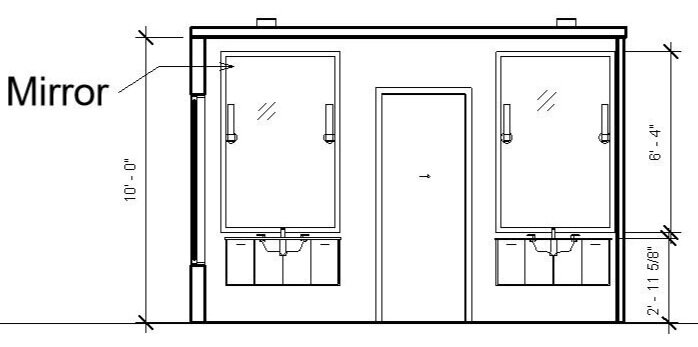
MODERN MASTER BATH PROJECT
Master bathroom remodeling project - This master bathroom needed a serious update. Client requests started with a modern look and additional vanity. The bathtub was never used and took up a large portion of the square footage. With such a small footprint to work with we decided to swap out the tub for a oversized walk-in shower. This gave us the space we needed to install another vanity with much needed storage.

RIVERA RESIDENCE
1970’s Kitchen - in need of a facelift.
Client requests: Light and modern look with lots of storage. An updated design approach will breathe new life into this old house. Fresh paint and white doors will brighten up the entry space. Turning the unused dining room into a new home office and relocating the kitchen to the west side will help to utilize every inch of floor space. Light hardwood floors will give a seamless cohesive feeling. Adding an additional sliding glass door in the new kitchen will bring in much needed natural light and lead out to the newly furnished outdoor patio.











